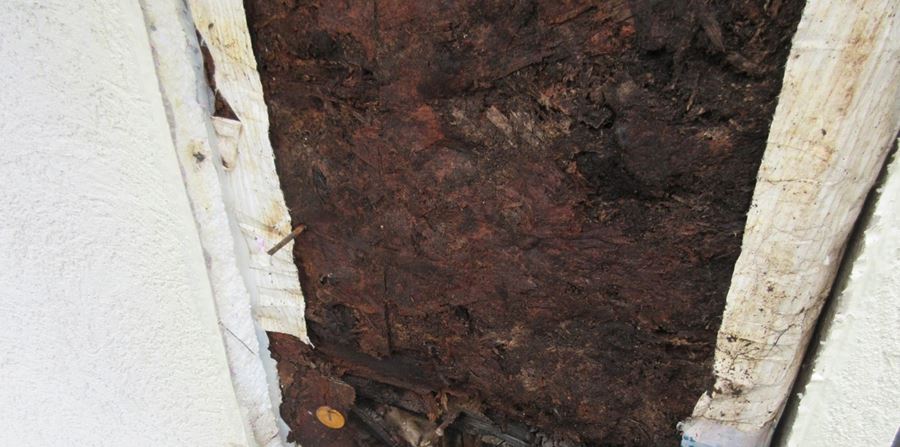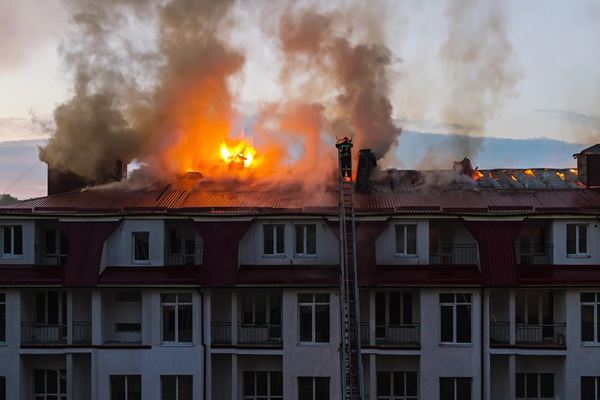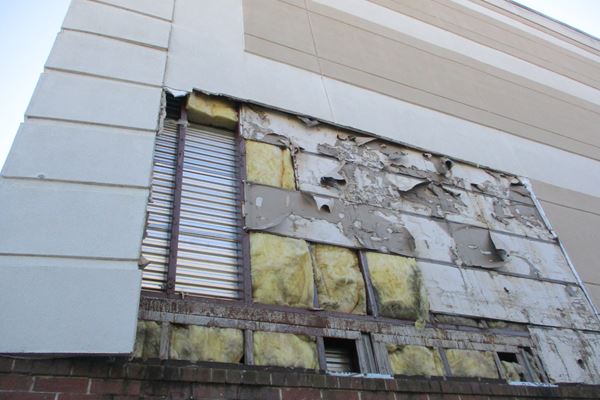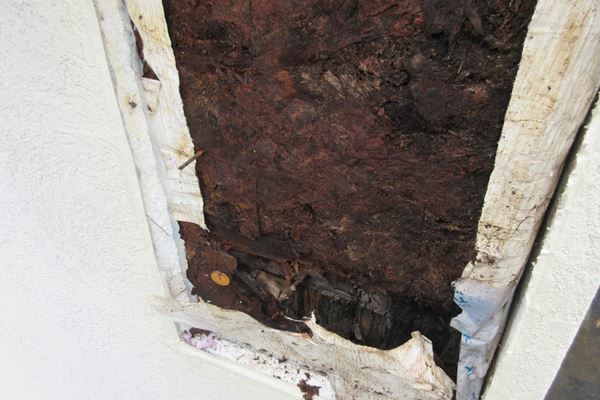Don’t Get Drained with Different Types of EIFS

Exterior insulation and finish system, or EIFS, is an exterior wall cladding system that consists of rigid foam insulation panels on the outside of a building's wall framing and sheathing, which is then coated with a reinforced base coat and a protective finish coat. Architects and engineers have historically provided insulative materials between or inside structural elements. Contrarily, EIFS applies these materials to the exterior of the structure. Insulating a building from the exterior made EIFS the precursor to the continuous insulation strategies, now common in building energy codes, especially in northern climates and in buildings designed for higher energy efficiency.
EIFS and EIFS With Drainage
EIFS is typically installed using one of two common methods which the International Building Code (IBC) refers to as EIFS and EIFS with drainage. The key difference between these two methods is in their water management provisions. For clarity, this article will refer to these as non-drainable EIFS and drainable EIFS, respectively.
Non-Drainable EIFS
Non-drainable EIFS primarily resists water infiltration by shedding water along its outside, exposed face. For this reason, it is often referred to as a face-sealed or exposed barrier system, barrier wall system, as it is designed with the intention that no water will permeate behind its exterior face. This system was the first type of EIFS, so it is also referred to as EIFS in the building code or Traditional EIFS. These systems typically consist of the following components:
- Exterior Sheathing: the material comprising the flat surface of the exterior wall behind the cladding material. The exterior wall sheathing typically has structural capacity to resist swaying or bending of the walls and can be comprised of materials such as plywood, oriented strand board (OSB), exterior-rated gypsum board, or cement board.
- Insulation board: Rigid board insulation that is installed over the exterior sheathing or over the substrate of the building. The insulation board provides thermal insulation and can be made from different materials such as expanded polystyrene (EPS), extruded polystyrene (XPS), or polyisocyanurate (polyiso) foam. The insulation board can be attached with mechanical fasteners or an adhesive.
- Base Coat: A basecoat is typically made of cementitious material and may include fiberglass reinforcement to improve the strength and durability of the system. The base coat serves as a foundation for the finish coat and helps to protect the insulation from moisture. This base coat can have built-in water resistance and serves as a weather-resistant barrier.
- Finish Coat: The finish coat is the outermost layer of the EIFS system and provides a decorative finish for the building. The finish coat can be made of a wide range of materials including acrylic, polymer, or silicone-based coatings, and can be textured, smooth, colored, or patterned.
Any fractures or breaches in the non-drainable EIFS, which would be expected due to normal wear and tear, need to be sealed (through regular maintenance) to prevent moisture accumulation behind the insulation board and against the exterior sheathing. Such moisture accumulation, if left unabated, can continue unnoticed until it manifests as a much larger issue, such as detachment of the EIFS from the building or degradation of the underlying building framing system.
It's important to note that different manufacturers may have variations in the components and installation methods and it's essential to follow the manufacturer's guidelines and use qualified professionals to ensure proper installation and performance of the system.
Drainable EIFS
Drainable EIFS is constructed similarly to non-drainable EIFS but with a drainage plane or cavity to allow any moisture that penetrates the system to drain out. These systems can also be referred to as water-managed or concealed barrier as they are designed to address water that infiltrates through the exterior face of the EIFS with the use of a water-resistive barrier (WRB) and drainage plane located between the sheathing and the insulation. This system was introduced after the wave of lawsuits, so it is also referred to as EIFS with drainage as in the building code or wall drainage system.
Drainable EIFS is comprised of the same materials as non-drainable EIFS with the addition of a drainage plane between the exterior sheathing and insulation board. The drainage plane provides a path for water which infiltrates behind the exterior service of the EIFS to drain down and away from the wall. In order to do this, three additional components are needed: a WRB against the sheathing, a sufficient cavity to allow water movement, and flashing.
- The WRB can be a separate material such as a building wrap or a fluid-applied membrane which prevents water from intruding into and through the exterior wall sheathing.
- The drainage plane or cavity is typically created at the insulation face using special materials such as drainage mat, mesh, or grooved insulation. In addition, channels may be formed into the backside of the insulation panels, applying the insulation panel adhesive in vertical strips (i.e., drainage channels), or installing some other strip or highly porous material (i.e., drainage mat) that creates an air space behind the EIFS. This drainage plane provides a path for any water that penetrates the system to drain out.
- Flashing is typically placed at floor lines, along the tops of windows and doors, and at any other break or penetration in the EIFS. The flashing serves to catch water running down the wall within the drainage plane and direct it out and away to the exterior of the EIFS.
This method can accommodate some water getting behind the wall cladding but prevents further inward migration at the WRB and flashings and provides the means to drain that water wherever the EIFS terminates, similar to a stucco installation on wood sheathing.
Nuances in Policy Language Involving EIFS
Whether EIFS on a specific project is excluded from coverage may depend on the distinction between non-drainable EIFS and drainable EIFS. Insurance policies can differ in their language, with some policies including their endorsements that:
- Cover all types of EIFS systems
- Cover only specific types of EIFS
- Exclude all types of EIFS
Other important aspects of an EIFS system that may affect coverage determination include:
- Fire resistance rating
- Installation methodologies
- Material components
- Governing building code provisions and compliance
Obtaining Technical Details from an EIFS Expert
In order to help a claims professional make coverage determination, technical details may be needed from the EIFS expert. Below are some high-level suggested questions to ask the EIFS expert to provide additional data that might be helpful in making a coverage decision:
- Is this project-specific EIFS, a drainable or non-drainable system?
- Was the drainage system installed and functioning as intended?
- Was the EIFS attached to the exterior sheathing per the manufacturer’s requirements?
- Did the EIFS installation comply with the fire resistance requirements of the applicable building codes?
EIFS cladding is a robust and energy-efficient cladding system that offers building owners and design professionals an aesthetically pleasing sheathing option. Like any building material, proper installation practices must be followed to prevent commonly encountered problems that affect the long-term functionality of the system. Since advanced technical knowledge of the project-specific EIFS may be required to properly apply the policy provisions, collaboration and communication are key between the claims professionals and experts.
Our experts are ready to help.





